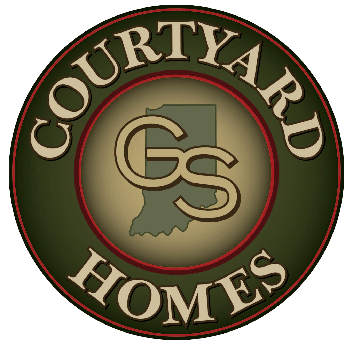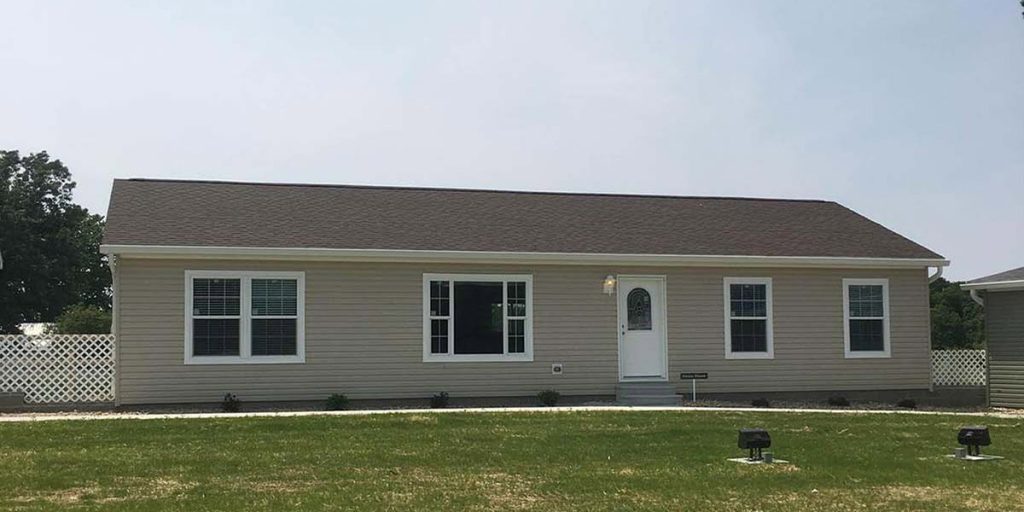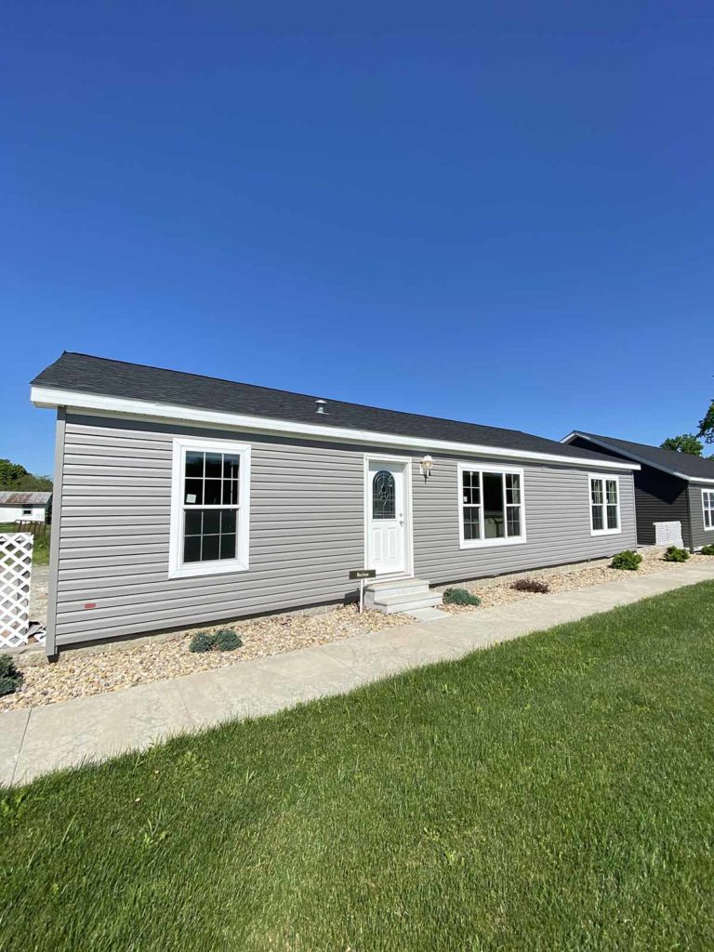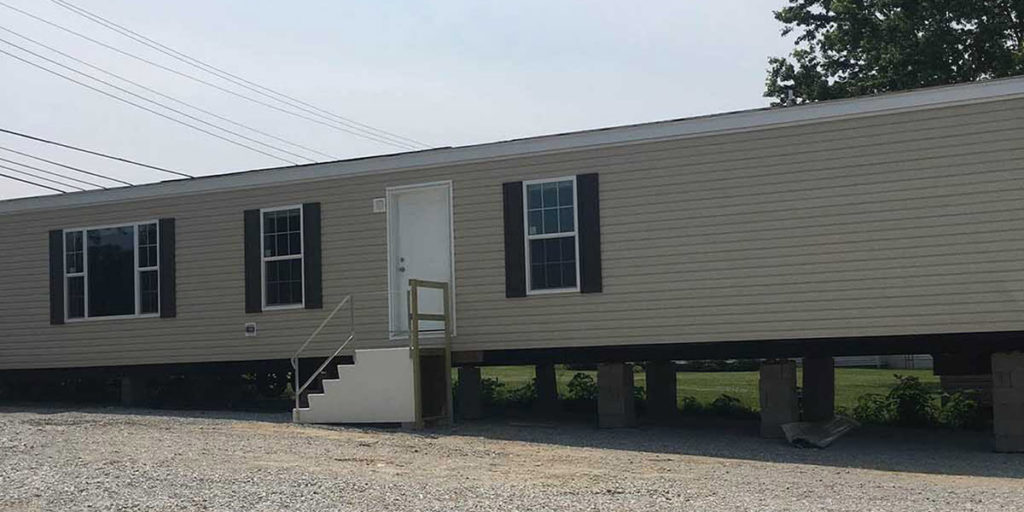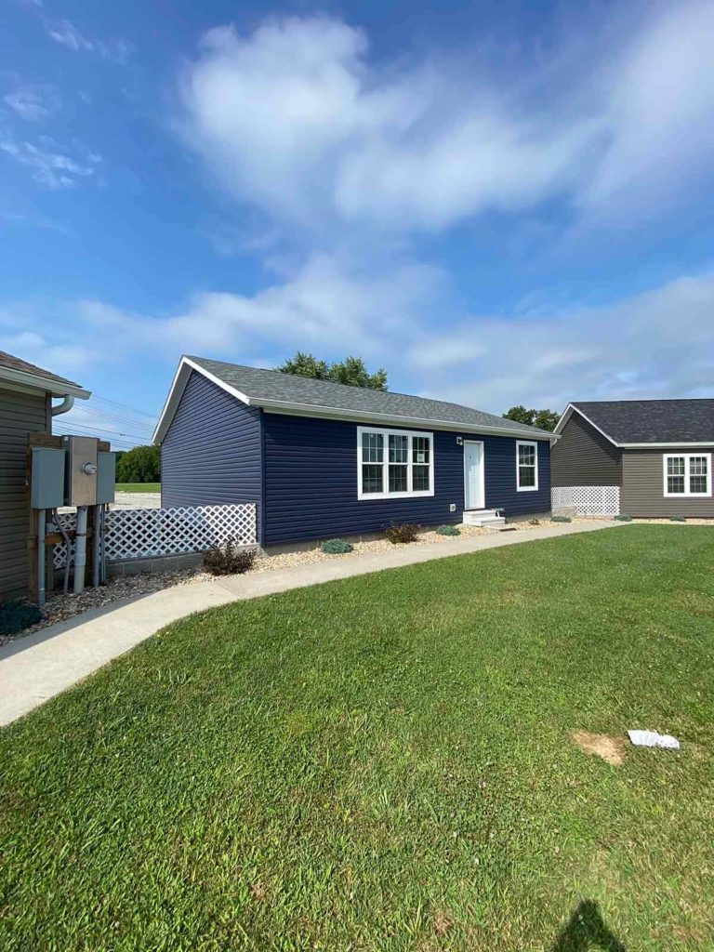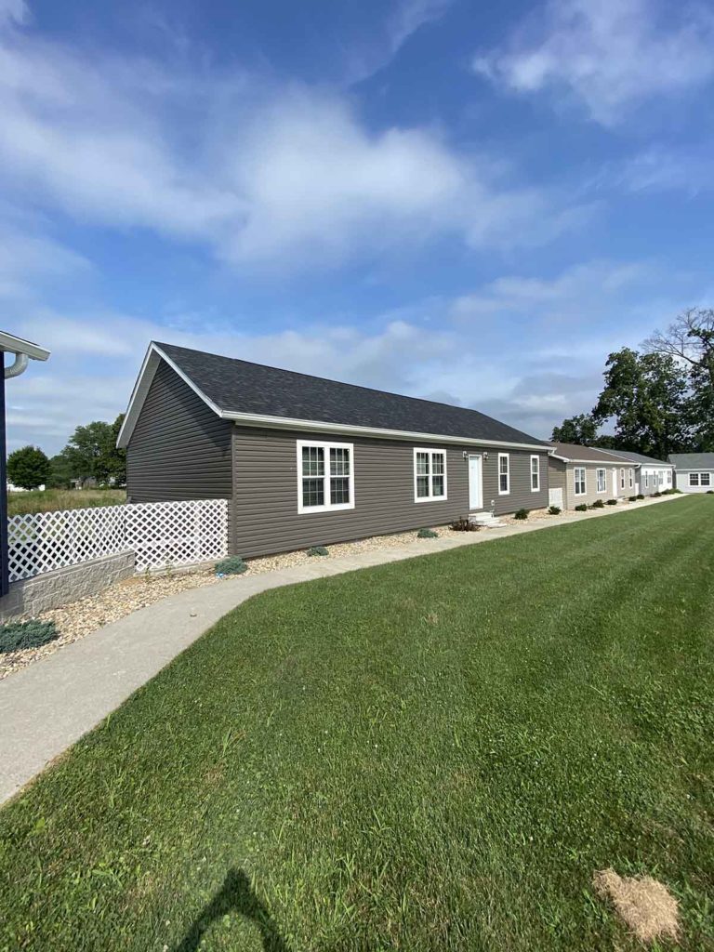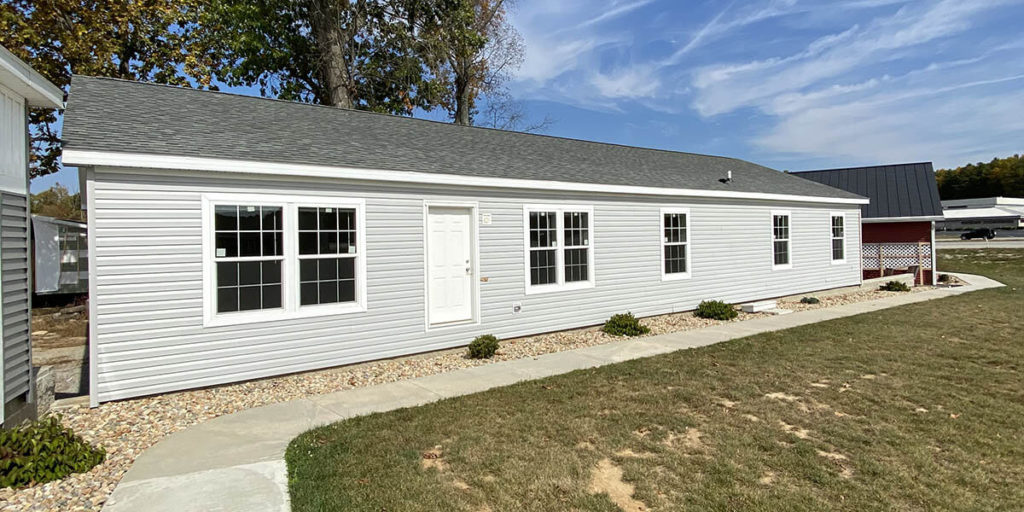Get a Payment Plan That Works for You! Call
(812) 675-8541
Model Showhomes
At GS Courtyard Homes, we’re bringing comfort, quality, and affordability under one roof. Check out our model show homes and make yourself at home.
Featured Models
Get a Payment Plan that Works for You
Most firms will give you a quote in days if not weeks. Get in touch with us and we’ll provide you one on the spot.
OR
Contact
- Office : (812) 675-8167
- Business : (812) 675-8541
- [email protected]
-
GS Courtyard Homes, LLC
315 Trogdon Ln
Bedford, IN 47421
Quick Links
© 2024 GS Courtyard Homes. All rights reserved.
